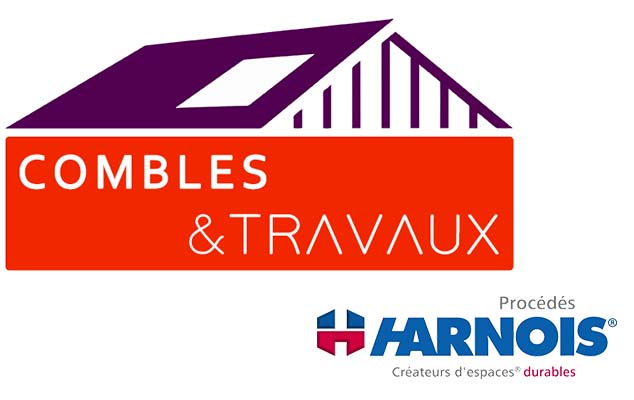
Le changement de pente de votre toiture vous permettra de gagner de l’espace habitable. Si la pente actuelle de votre toit est inférieure à 30°, vous pourrez alors augmenter celle-ci jusqu’à 45° pour agrandir vos combles et les transformer en espace de vie.
Avant

Après

Bénéficiez d'une étude gratuite de votre projet, appelez le 03 44 08 90 90
Le changement de pente de votre maison se fait en plusieurs étapes

Nous découvrons partiellement la toiture. Les tuiles sont mises de coté pour les réutiliser sur la nouvelle charpente. Nous installons aussi l’ossature qui soutiendra la nouvelle charpente.

La nouvelle charpente peut alors venir se positionner au dessus du toit existant.

La nouvelle toiture étant installée, nous démontons l’ancienne charpente. La maison reste protégée par la nouvelle toiture.

Nous habillons et isolons la nouvelle toiture.

Nous la couvrons en réutilisant les tuiles existantes si possible.

La pente peut être modifiée d’un seul coté ou bien des deux. Dans tous les cas, la méthode employée vous permet de continuer à habiter votre maison pendant les travaux. Les opérations ont lieu exclusivement par l’extérieur jusqu’à l’ouverture de la trémie.
Les atouts de Combles et Travaux
Une intimité préservée
En fonction du type d’aménagement de combles que vous souhaitez faire, les règles à suivre varient.
Garantie décennale
Tous nos travaux sont couverts par la garantie décennale. Ainsi, votre charpente est assurée dans le temps..
Formalités administratives
Nous vous accompagnons tout au long de votre projet et notamment, dans les démarches administratives au démarrage. Bénéficiez de votre expérience


